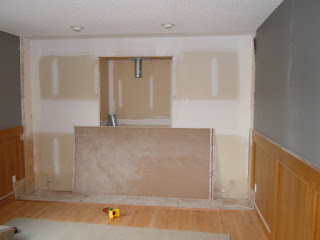The bricks are gone!
The up side: demo went well, and I can't believe how big our room looks without the brick wall!
The down side: we just got the contractor invoice (gasps of shock from both Jeff & I!) I hope we can afford to put this room back together!
Slippery Slope of Oak...
OMG... I started and now I can't stop! I finally primed my doors. Then I thought, "hey... why not go ahead and prime the paneling in the entry way?" Now I'm thinking, "oh yikes... now I have to start the railings... and you can see a little bit of the office paneling from the entry way... and the whole family room needs to be done... not to mention the whole second floor." See what I mean... slippery slope?
On a super exciting note, our brick fireplace wall is coming down on Monday! Wooohoooo! After a lot of deliberation, we decided that the only way to really fix that situation is to start over. Here's the before picture:
On a super exciting note, our brick fireplace wall is coming down on Monday! Wooohoooo! After a lot of deliberation, we decided that the only way to really fix that situation is to start over. Here's the before picture:
SketchUp
I love starting things. I was excited to paint a couple weeks ago, so I got all of the supplies to do the doors. As of today, my doors are still fake-oak with no hardware because I took it off so I wouldn't have to paint around it. Whatever. No one seems to mind our doors with the empty hole where the handle should be.
I did, however, start a fun new project! I'm learning how to do 3D renderings. It's something I've been wanting to try, so I downloaded Google SketchUp, watched a couple tutorials... then a couple more tutorials... and after one late night and one quiet afternoon... voila!
Here is a 3D model of Mom & Dad's family room reno. I still have to figure out how to ad the scenery outside the windows, but it's a pretty good start.
Or... a different view (better for space planning)...
There are so many fun features with this program that I haven't even delved into yet. Can't wait to sketch up my own family room!
I did, however, start a fun new project! I'm learning how to do 3D renderings. It's something I've been wanting to try, so I downloaded Google SketchUp, watched a couple tutorials... then a couple more tutorials... and after one late night and one quiet afternoon... voila!
Here is a 3D model of Mom & Dad's family room reno. I still have to figure out how to ad the scenery outside the windows, but it's a pretty good start.
Or... a different view (better for space planning)...
There are so many fun features with this program that I haven't even delved into yet. Can't wait to sketch up my own family room!
Carolee's Fab Find
First of all, just a note to say that I don't usually say "fab"... I had to use it for Care's benefit... she'll catch the joke.
Anyways, last week Carolee got in on a garage sale while up at the lake and found this gem for $1. Crazy!!!

In typical Carolee style, she's not sure that she likes it in her house. I can't quite fathom that, so I searched around for a few ideas...
Idea #1: between 2 windows (... note to self.... windows are just like in my dining room!)
Idea #2: above a console table (...note to self... similar to the turned-leg table in my foyer...)
So, if Carolee doesn't like any of these ideas... I think it's safe to say I can find a spot for the $1 sunburst clock in my house!!!
Anyways, last week Carolee got in on a garage sale while up at the lake and found this gem for $1. Crazy!!!

In typical Carolee style, she's not sure that she likes it in her house. I can't quite fathom that, so I searched around for a few ideas...
Idea #1: between 2 windows (... note to self.... windows are just like in my dining room!)
Idea #3: above a bed ( no note to self necessary here... this bedroom is fabulous, mine sucks.)
all photos from decor pad
So, if Carolee doesn't like any of these ideas... I think it's safe to say I can find a spot for the $1 sunburst clock in my house!!!
Subscribe to:
Comments (Atom)






